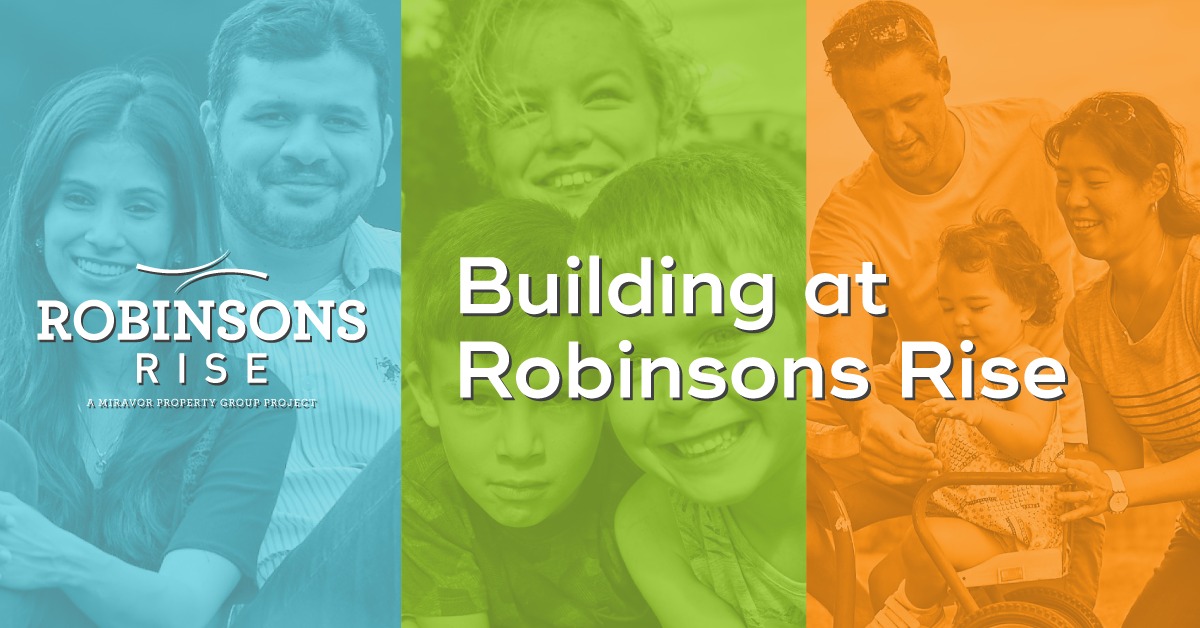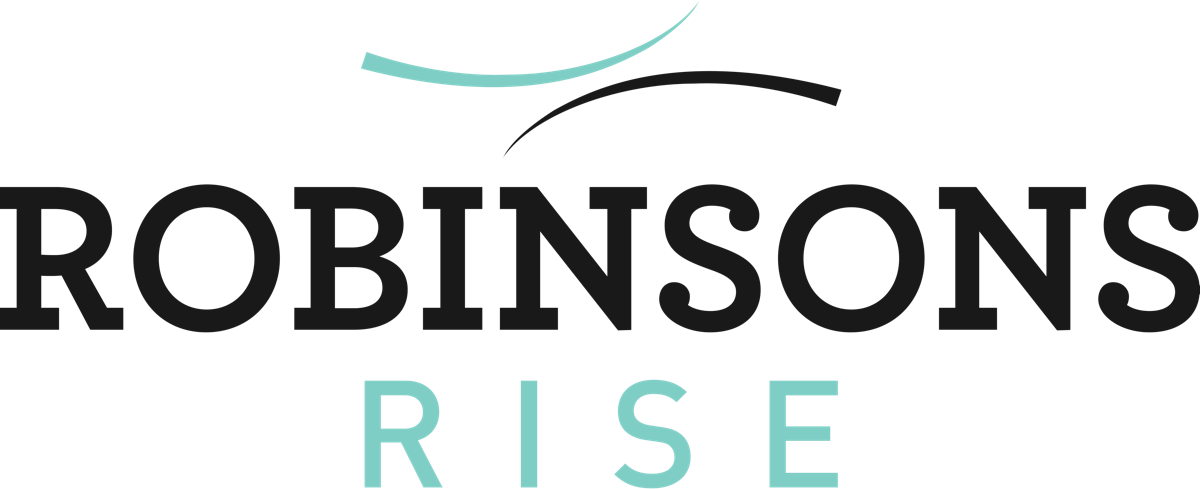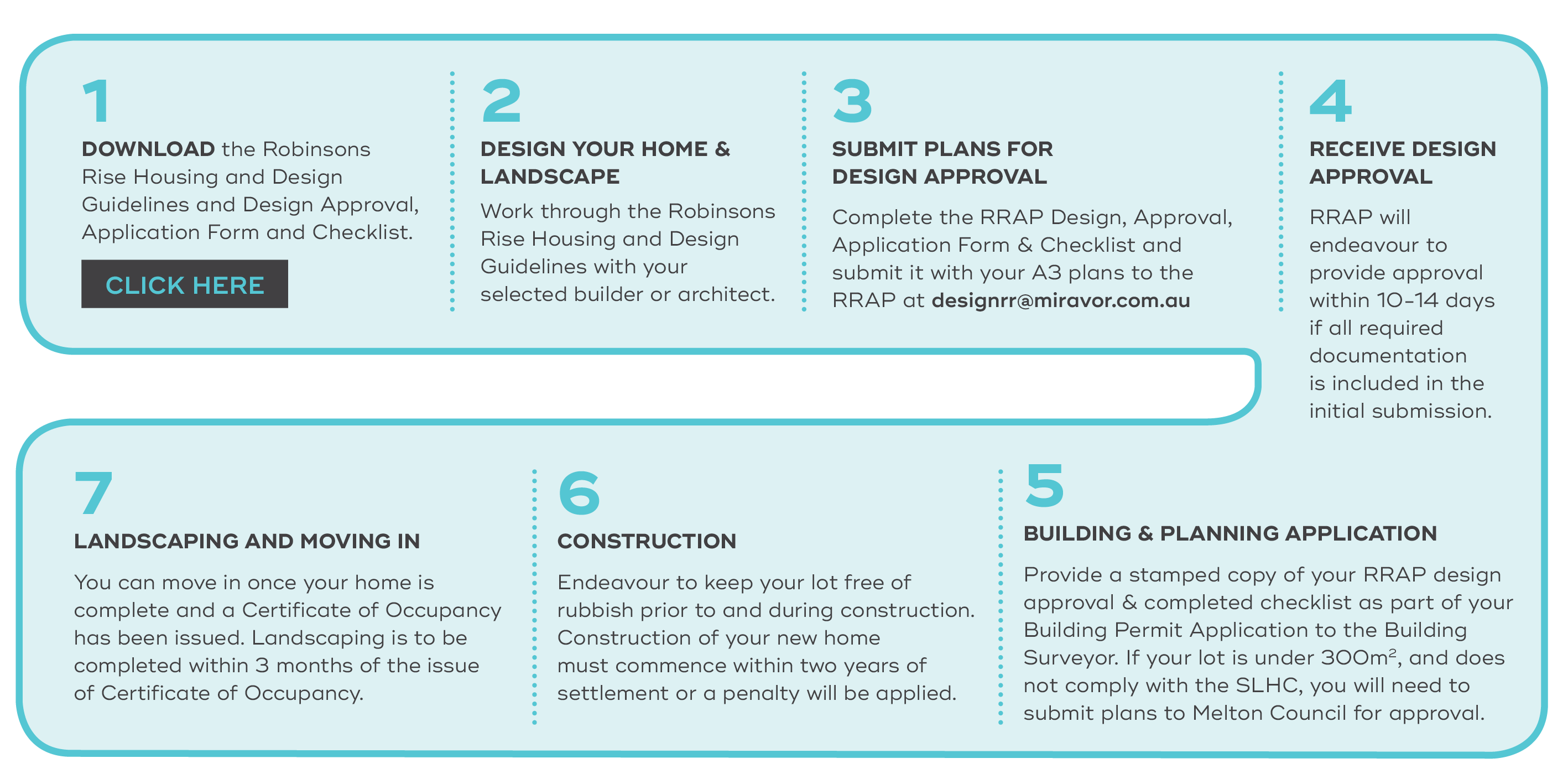
The Robinsons Rise Housing & Design Guidelines are presented to express objectives and define controls for dwelling design that occurs within Robinsons Rise. They will allow for flexibility in selection and choice of housing across the Estate. Meeting the intent of the objectives can, in most cases, be achieved in a variety of ways. Some are prescriptive, others performative.
If your lot is over 300m2 you must receive Design Approval for your House and Landscaping Plans from the Robinsons Rise Assessment Panel (RRAP) prior to obtaining any relevant building approvals. If your lot is less than 300m2 it is assessed under The Small Lot Housing Code (SLHC) and does not need to be submitted to the RRAP. You can find the SLHC at the Victorian Planning Authority website.
The flowchart here details each step of the approval process. The design approval form can be downloaded or filled online below. Please email us at [email protected] or contact us via Facebook for assistance or queries.
Documentation required to be submitted for approval to RRAP.
- This Submission checklist completed with design approval application
- Site Plan (scale 1:200) See the downloadable Approval Form & Checklist for further information and specifics.
- Floor plan/s (scale 1:100) See the downloadable Approval Form & Checklist for further information and specifics.
- All elevation plan/s (scale 1:100) See the downloadable Approval Form & Checklist for further information and specifics.
- Landscape plan/s (scale 1:100) See the downloadable Approval Form & Checklist for further information and specifics.
- Fence plan details included to comply with the design guidelines
- Schedule of external colours and materials. See the downloadable Approval Form & Checklist for further information and specifics.
- Proposed Energy rating for the dwelling.

